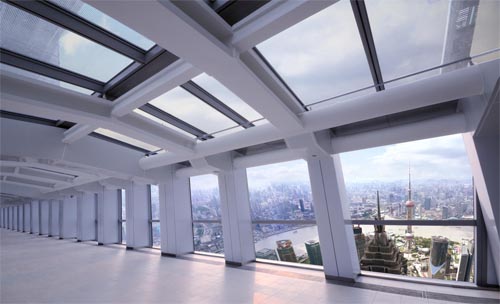Best Historic Place Ever........
The Queen Victoria Building is both a magnificent historical landmark and a shopping paradise. Affectionately referred to as the QVB, it has been described as the “most beautiful shopping centre in the world” by Pierre Cardin. It is a hub of activity and attracts hundreds of locals and tourists every day.
Exterior
Exterior
History Of The QVB
The Queen Victoria Building was built on the site of the George Street Markets, Sydney’s produce markets in the 1800s. Architect George McRae submitted four separate designs for the building to the Sydney City Council, each with their own style. The styles were Renaissance, Gothic, Romanesque Revival and Queen Anne. Ultimately, the Romanesque Revival style was chosen. Construction began in 1893.
Sydney was in the midst of a recession in 1893 and many people were out of work. The building project provided many job opportunities, especially for construction workers and artists and gave some much needed relief for many families.
Construction was completed in 1898 and the building was named after Queen Victoria, the reigning monarch at the time. It originally featured coffee shops, showrooms, a business environment for various tradesmen and a concert hall. The concert hall has since become a library.
Several alterations were made over the following years. For example, the original concept of a glass-roofed shopping street was lost when much of the building was converted into office space. Sadly, as time went on the building slowly deteriorated and in 1959, it was threatened with demolition.
Thankfully, the building was rescued and underwent extensive restorations and refurbishment. It was reopened in 1984 and although it is now home to over 200 modern shops, it still retains its turn-the-century charm.
The Architecture
The architecture of the Queen Victoria Building is stunning both inside and out and offers a unique contrast to the surrounding modern structures. Even if you do not wish to shop, it is worth the time to have a look around.
From the outside you will notice the large central dome. It is 20 metres in diameter and is made up of an inner glass dome and an exterior copper-sheathed dome, topped by a domed cupola. Other smaller domes also feature prominently along the roof.
At the main entrance is a statue of Queen Victoria by Irish sculptor, John Hughes. The statue once stood outside the Irish Houses of Parliament in Leinster House, Dublin but in 1947 it was given to the people of Sydney by the Government of the Republic of Ireland. It was placed here in 1987.
The Royal Wishing Well stands nearby. It features a bronze sculpture of Islay, Queen Victoria’s favourite dog. A recorded message by radio personality, John Laws encourages passers-by to make a donation in the well, with all proceeds going to deaf and blind children.
Inside the Queen Victoria Building you will find beautiful wood panelling, sweeping staircases and stunning stained-glass windows, including a window featuring the original crest of arms of the city of Sydney. While you are there, make sure you look down at the tiles on the mosaic floor. Many are the originals.
The upper levels of the building overlook the ground floor, creating a beautiful open space full of charming shops and cafes. If you have time, try one of the cafes on the upper levels and relax as you people-watch in exquisite surroundings.
Interior
Interior displays
Two mechanical clocks, each one featuring dioramas and moving figures from moments in history, can be seen from the adjacent railed walkways. The Royal Clock activates on the hour and displays six scenes of English royalty (accompanied by a trumpet voluntary written by Jeremiah Clarke). The Great Australian Clock, designed and made by Chris Cook, weighs four tonnes and stands ten metres tall. It includes 33 scenes from Australian history, seen from both Aboriginal and European perspectives. An Aboriginal hunter circles the exterior of the clock continuously, representing the never-ending passage of time.
The building also contains many memorials and historic displays. Of these, two large glass cases, removed in 2009-2010, stood out. The first display case contained an Imperial Chinese Bridal Carriage made entirely of jade and weighing over two tonnes, the only example found outside China. The second was a lifesize figure of Queen Victoria in a replica of her Coronation regalia, and surrounded by replicas of the British Crown Jewels. Her enthroned figure rotated slowly throughout the day, fixing the onlooker with her serene and youthful gaze.
On the top level near the dome is displayed a sealed letter which is to be opened in 2085 by the future Lord Mayor of Sydney and read aloud to the People of Sydney. It is written by Queen Elizabeth II in 1986 and no one except her knows what is written
Designers
George McRae was born in Edinburgh in 1858. He arrived in Sydney in 1884 and was appointed Assistant Architect in the City Architect’s office. He became City Architect and City Building Surveyor in 1889, a position he held until 1897 when he was appointed Principal Assistant Architect to Vernon in the Government Architect’s Branch. He succeeded Vernon as Government Architect in 1912 and held the office until his death in 1923.
Works undertaken by McRae during his term as Government Architect included the Education Dept Building 1912; Parcels Post Office 1913; Taronga Zoo lower entrance, top entrance, and Indian elephant house; additions to the Colonial Treasury Building in Bridge Street, and Cessnock Court House.
From 1912 until 1937 the Government Architect’s Branch was housed in the “Tin Shed”, a temporary building on the site of the first Government House and demolished in 1970.




.jpg)




.jpg)






.jpg)




























.jpg)
.jpg)






